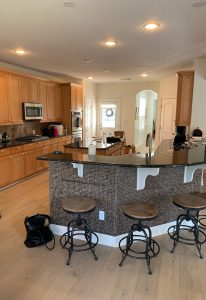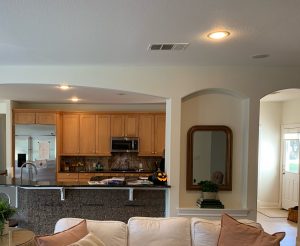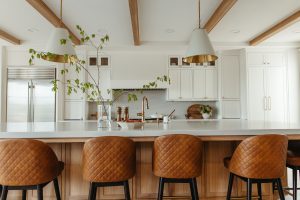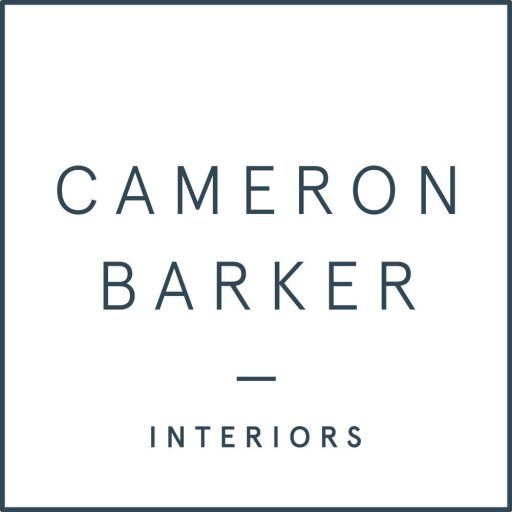“Hiring a Designer might feel “extra”, but there is a reason why there is a whole interior design industry and it’s not because the role is “extra”. It’s because it’s necessary. It is a hard and intricate job.”
– Marianne Brown of W Design Collective
When you see a picture of a beautiful home in a magazine or on your instagram feed, it’s easy to forget the countless hours and effort that went into making that space. Building or renovating a home is no easy task and can typically be a full-time job for those involved. Today’s post is an overview of why a designer’s role is so important and what tasks they fulfill throughout a project.
- Designers are visual thinkers. A decorator or designer looks at your space and sees the potential right away and can translate your wishlist into a beautiful, well-functioning home.
- Designer’s also see potential problems and help you avoid making costly mistakes. It’s better to catch a problem at the very beginning stages of a project than during construction when the cost to change a detail or return materials that have already been purchased can be very costly and impact the bottom line of your budget.
- Which brings me to my next point. A designer should be able to supply you with drawings whether it’s a furniture plan for a new living room or a full set of construction documents for a whole home renovation. Drawings are imperative to making sure everything fits in a space properly allowing for correct dimensions and code requirements to be met. Too often I’ve seen someone order a sofa they’ve eyeballed in there space only to find out it’s way too big. Or order an area rug that is way too small. Or lay out a shower wrong and the glass door swings into the shower head. A set of construction documents should be provided to the contractor with the appropriate drawings that may include a demolition plan, new floor plan, finish plan and lighting plan along with elevations of any millwork or specialty custom built details. Plans can help immensely to ensuring no detail has been overlooked and your contractor now has a detailed map of the specific locations of everything from the placement of sconces in your bathroom to the hardware on your cabinet. When a contractor knows more upfront it leaves room for less questions and errors during installation.
- Your designer will be your advocate. Whether you are ordering furniture or using a contractor, she’ll be on your side, making sure your project goes smoothly and on time. Your designer will make the nagging decisions on your behalf, trouble shooting and leading the process so you can stay focused on enjoying life.
- Speaking of enjoying life, a designer can save you endless amounts of time because again this can tend to be a full-time job depending on the size of the project. They do the research, narrow down the best options and provide quick solutions. When you work with a designer you eliminate all the time spent researching, designing, communicating with tradespeople, purchasing product, organizing an installation and overseeing construction, which all falls under a designers job description.
- A designer can give you the “wow” factor you may not be able to bring to your own space. Afterall, this is their specialty with an eye for interiors on a higher level of understanding all elements like scale, color, texture, style along with current trends and products.
Whether you or not you decide to hire a designer, someone is going to have to fill the role that a designer plays in a project. Below is a list of responsibilities of a designer that one can expect:
- Liaise with client, architect and or contractor to review drawings, schedules, timeline and answer any questions throughout the project.
- Interior architecture details and space planning i.e. create furniture layouts, draw elevations of millwork, fireplace, kitchen island, etc.
- Lighting, plumbing (shower drains, sinks, garbage disposal and correct interior wall valves included), flooring, hardware, appliance and material sourcing. All of which should be entered into a detailed product schedule for ordering purposes.
- Cabinet design and drawings plus reviewing cabinet makers shop drawings and catching errors or changes.
- Paint, wallpaper, tile, countertop, wood, and grout color selections. All of which should be entered into a detailed finish key and schedule.
- Determining placement of lighting and height of pendant style lighting.
- Update drawings and schedules with any changes and make sure these are picked up by the contractor.
- An understanding of minute details like which paint finish to use where, how the tile edge should be finished, how much lighting is appropriate for the room so it isn’t to dark or too bright, where electrical outlets should be located, what trim detail is best for the millwork, will these mixed metals work together, tile pattern layout, direction of wood flooring, countertop edge style…
- Furniture, rug and textile sourcing with selections entered into a detailed product schedule.
- Project management and ongoing project meetings.
- Order and track furniture and materials after checking pricing, stock and lead times.
- Installation of furniture and accessories to ensure correct placement.
- Window covering selection including correct measurements, fabric quantity, hardware and installation.
- Artwork selection including correct scale and framing details along with coordinating a professional installation.
- Site visits.
- Final walk through with contractor to review punch list of outstanding items to be addressed before project is complete.
Before and After Images
Design by Cameron Barker Interiors






0 Comments